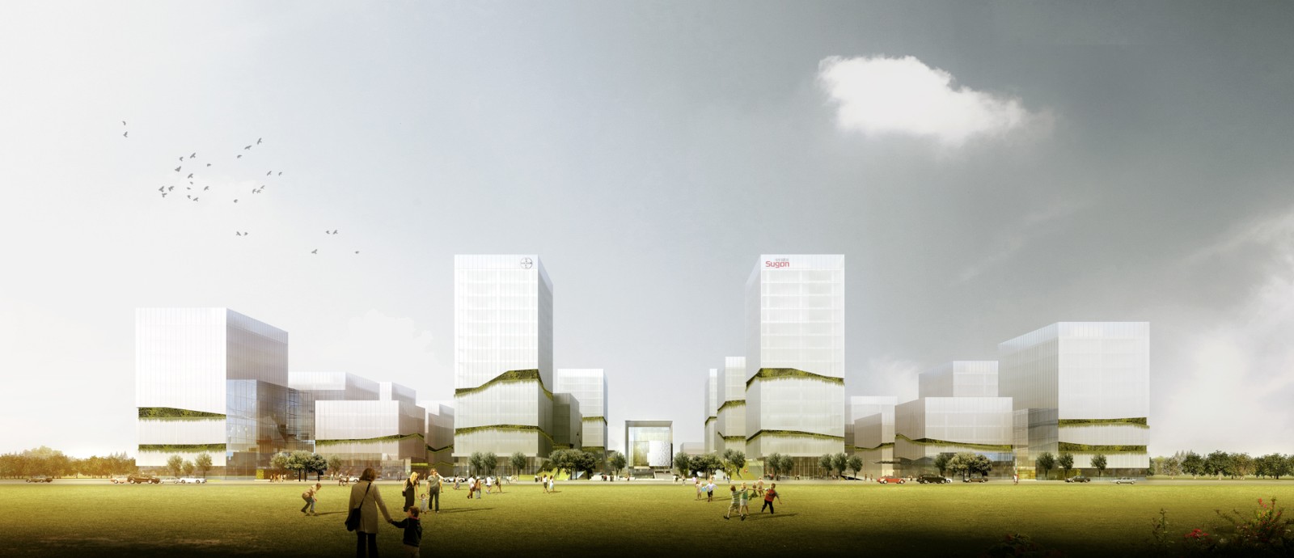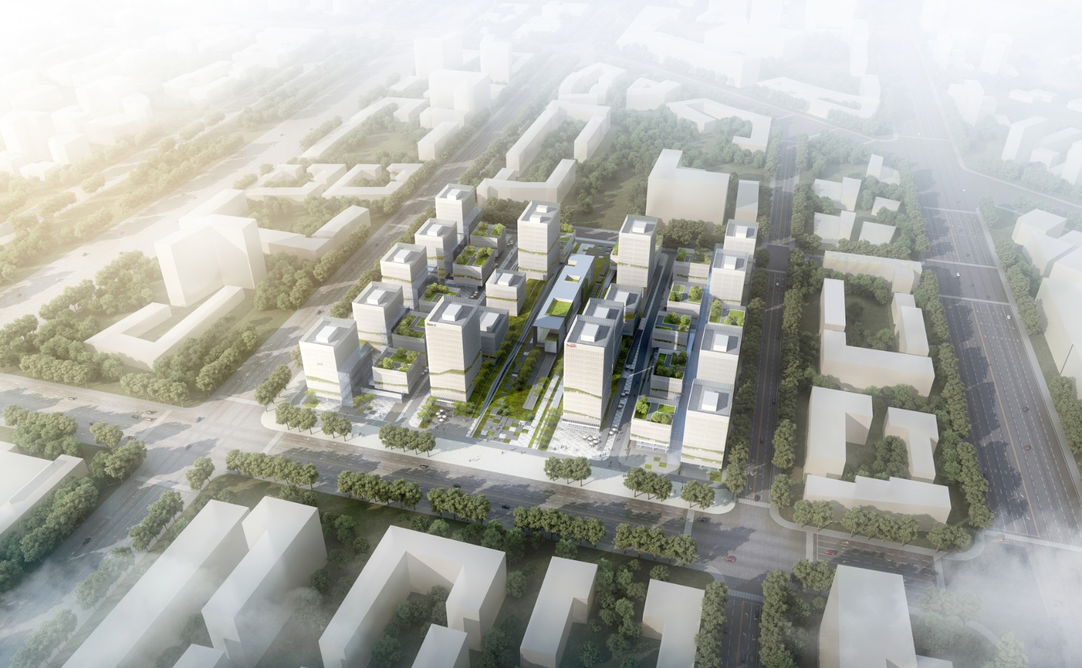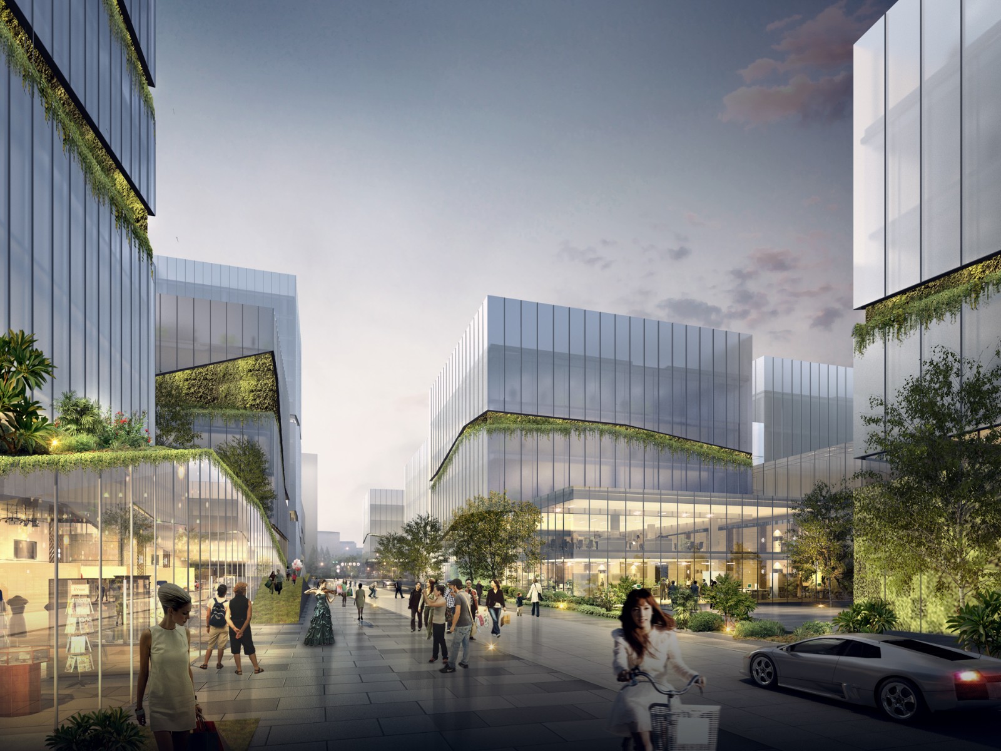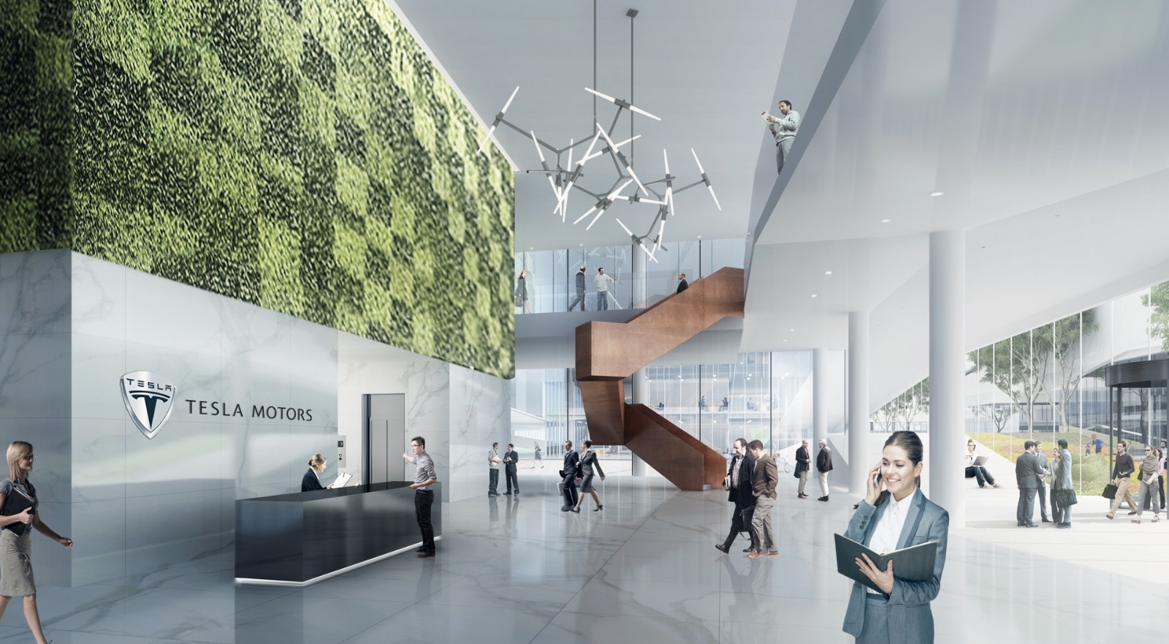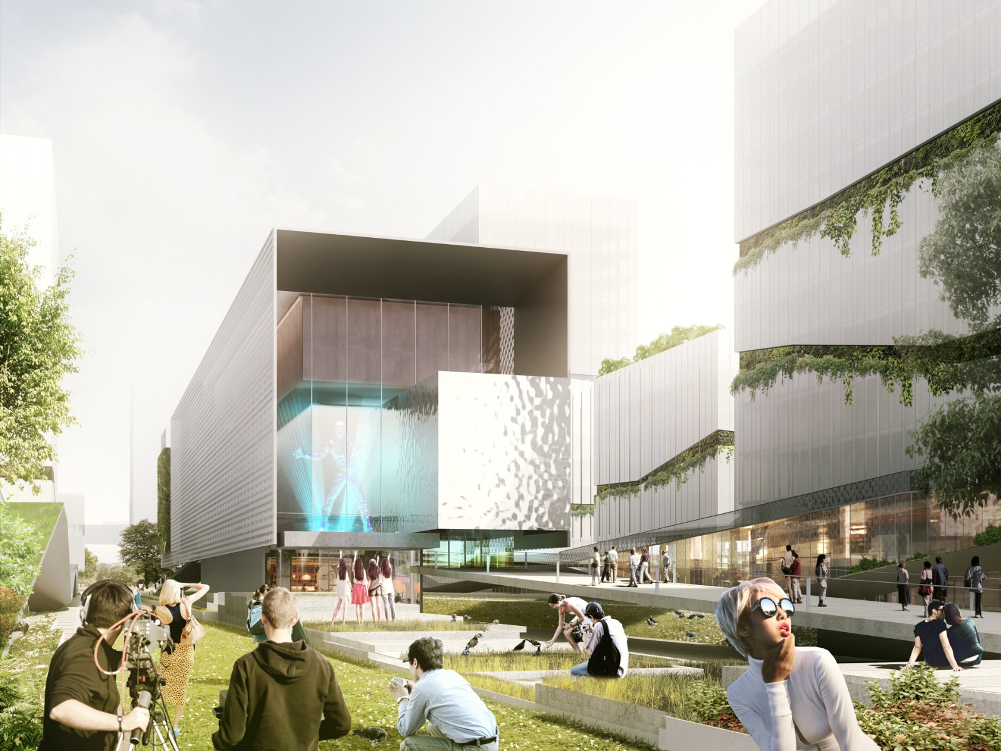Xixian District High-tech Industrial Park
-
PROJECTS
Xixian District High-tech Industrial Park
-
YEAR
2017
-
LOCATION
Xi'an
-
SIZE
22,700 m2
-
ARCHITECT
URBANTECT
-
PARTNER
/
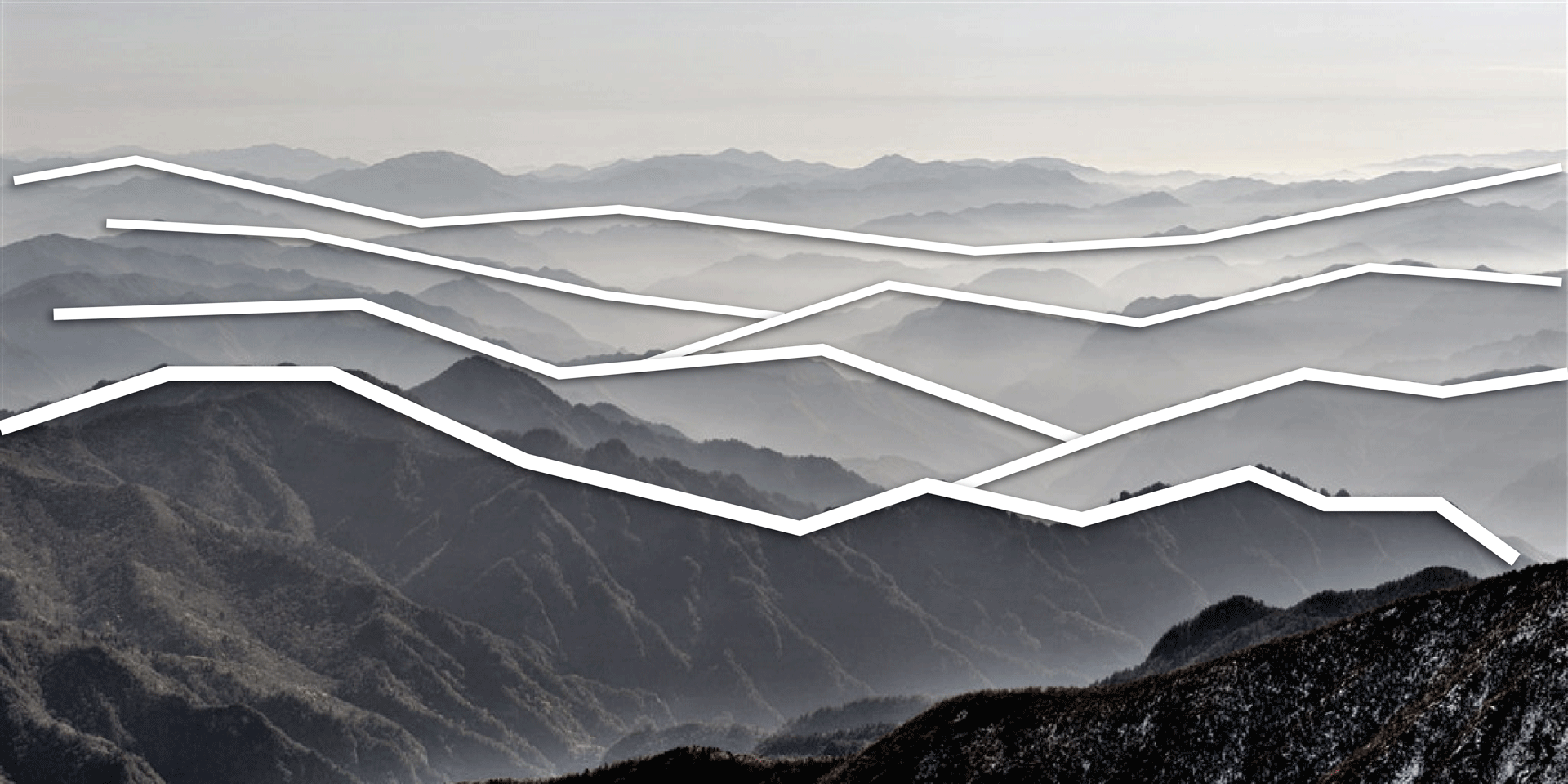
The project is located in the Ketong District of Fengdong New Town, serving as a core region of Xixian New Area. Convenient transportation is around the site.
In the middle of Ketong District is the Central Integrated Service Area, accompanied by the Scientific Research Area on the west as well as the Housing Support Bureau on the east. Industries on this project site primarily develop towards the Internet, big data, biomedicine, intelligent manufacturing and so forth.
As an emerging industry, what are the new requirements of the industrial park with multi-format coexisting on spatial planning?
The future-oriented industry assumes the new requirement concerning cross-border cooperation, therefore, how to meet the new need spatially?
Amid previous industrial parks, a number of start-up enterprises moved away after getting through the early stages, because the original parks were unable to meet their needs of office and supporting space. It was a significant loss to lose such successful start-up enterprises for the park.
Design Strategy
Encourage the mixed utilization of space with an organic integration of multiple functions:
Organically integrate manufacturing, life and communication functions vertically & horizontally in terms of space utilization, forming the mixed development unit, so as to fulfill the mixed utilization of space up to the highly shared space and stimulate the full-time vitality of park.
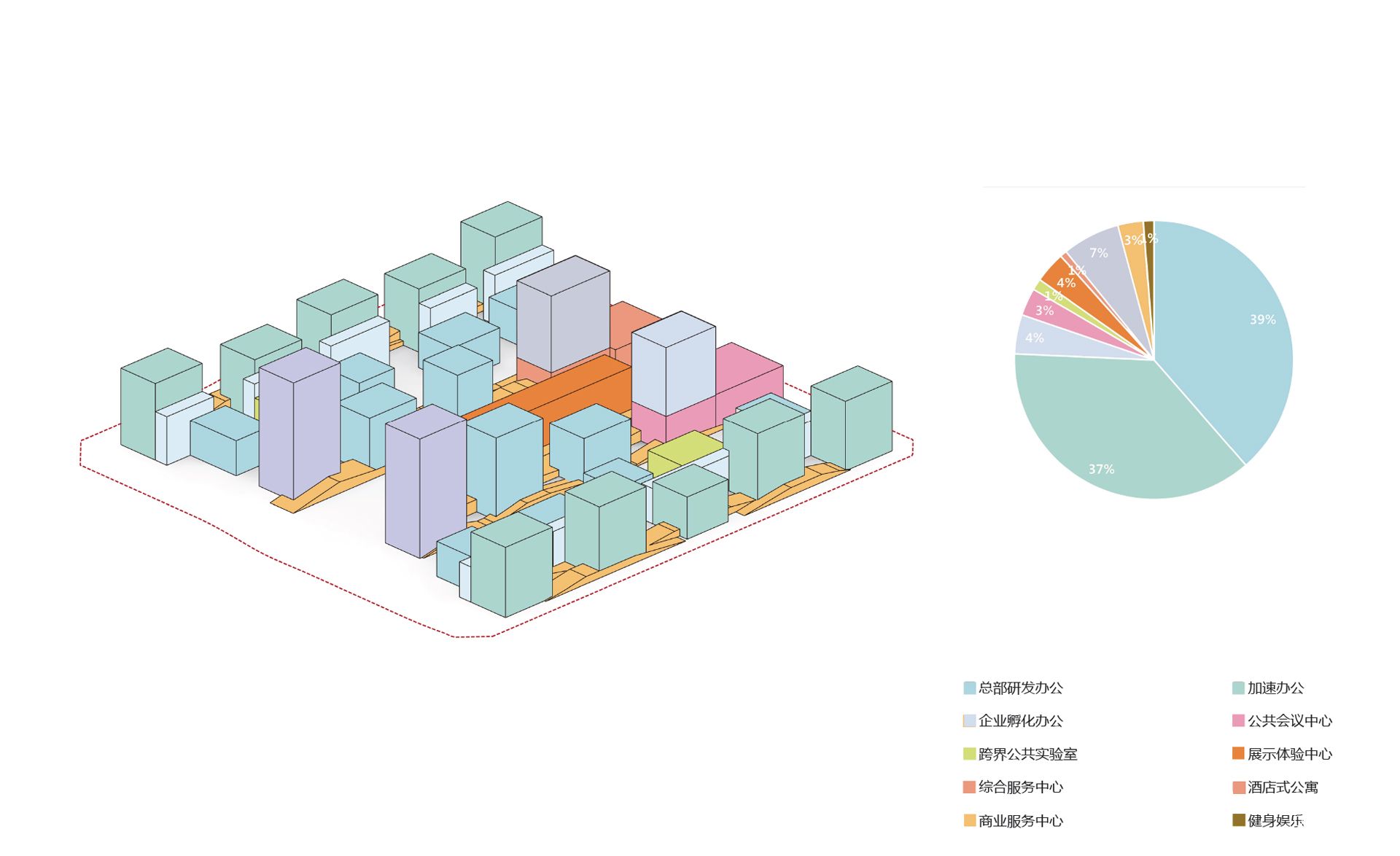
Establish the interactive communication space characterizing open communication as well as cross-border integration:
By means of communication space linking multiple function units, take the shape of an intact open space system and promote cross-border communication, in order to arouse a new opportunity of industrial development. The shared space connects two diverse neighboring office units simultaneously, providing the future spatial expansion of settled enterprises, especially small-scale start-up enterprises, with possibilities.
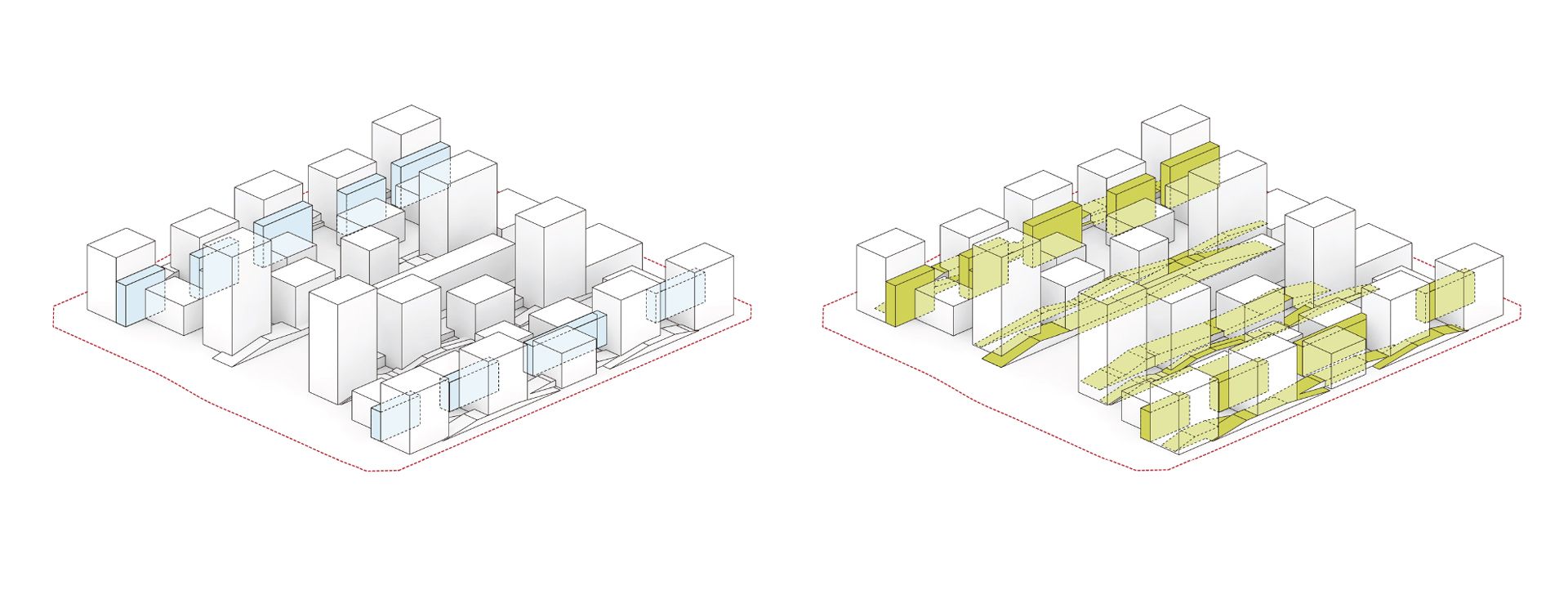
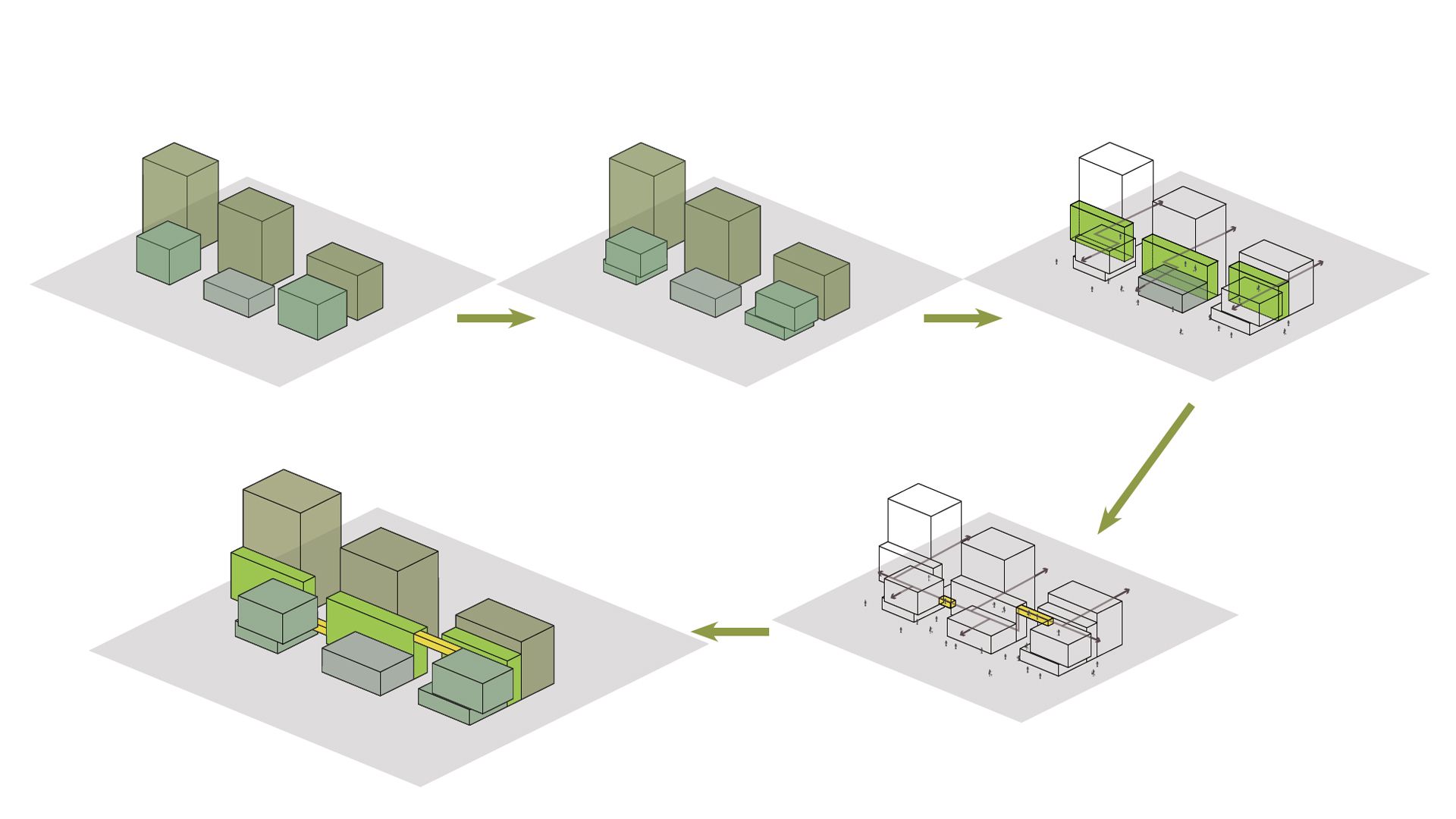
Construct a full-featured sci-tech creation service platform:
Build up the shared apartment hotels, commercial facilities, cross-border labs, exhibition centers, convention centers and athletic facilities, in order to meet the usage and cross-border cooperation needs of different enterprises and satisfy the growth needs of enterprises.
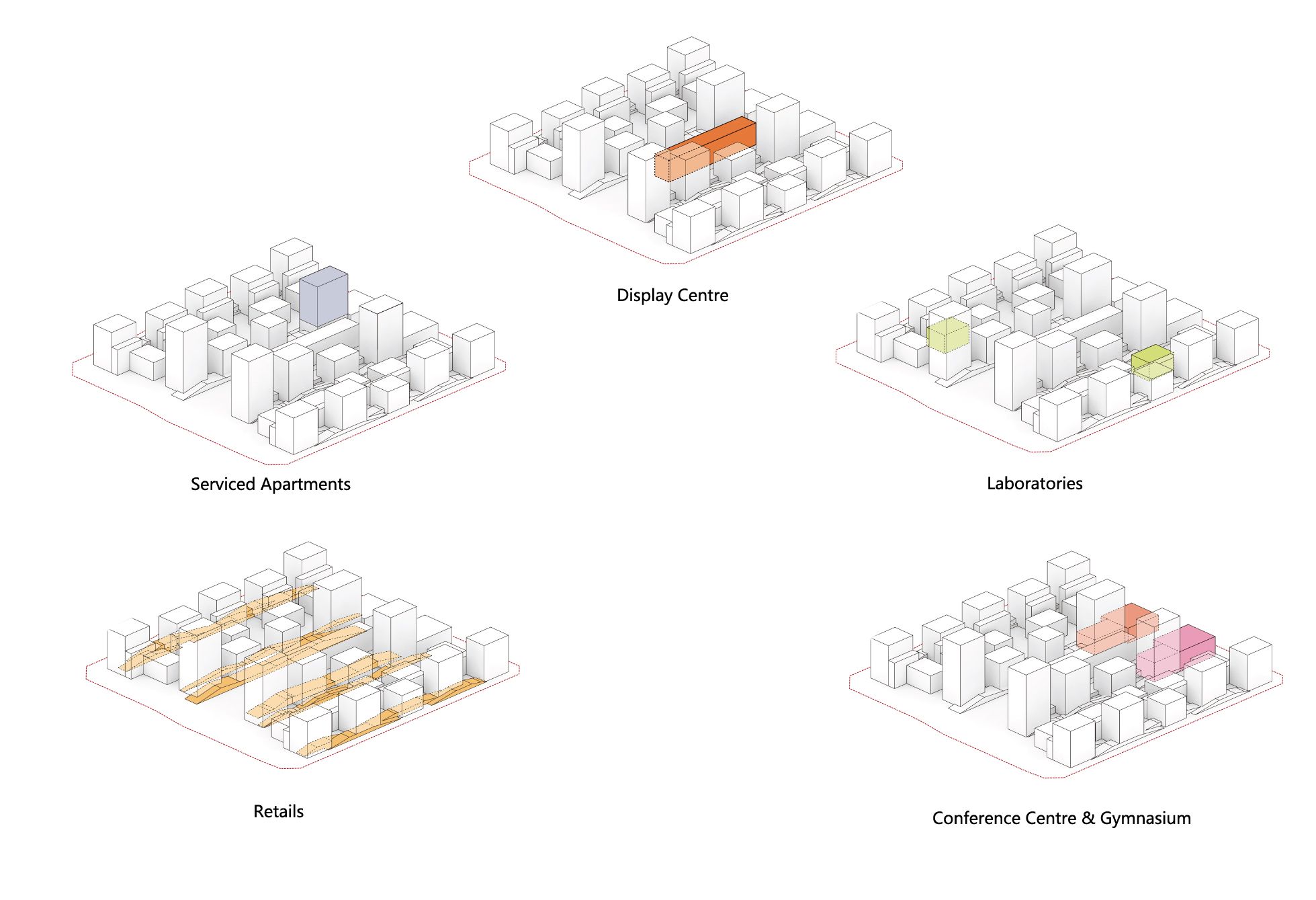
Draw into natural elements:
In the aspect of internal logic, the design idea keeps to the requirement of future-proof internal format, and meanwhile, in connection to people’s spatial experience dimension, Chinese traditional landscape sensation is introduced, which makes an attempt to reintroduce natural elements in the way of “intercross”. Qin Mountains, in the south of Xi’an, is hailed as China’s “Central Park, and serving as the north-south drainage divide of geography as well as climate in China, Qin Mountains traverse from west to east with magnificent and spectacular scenery. As a result, Qin Mountains are drawn into the project’s entire spatial experience serving as natural elements.
Other than hierarchical structures in previous industrial parks, the project’s planning structure shows the homogenized feature, on account of the future-oriented format’s internal driver in the high-tech industrial park. For the same reason, its internal functional distribution is also differ from the previous subarea principle, and function layout presents a mixed use characteristic on the stereo. By means of introducing the “intercross” of natural elements, we look forward to affording the spatial experience with futuristic sense and returning to nature in both.
