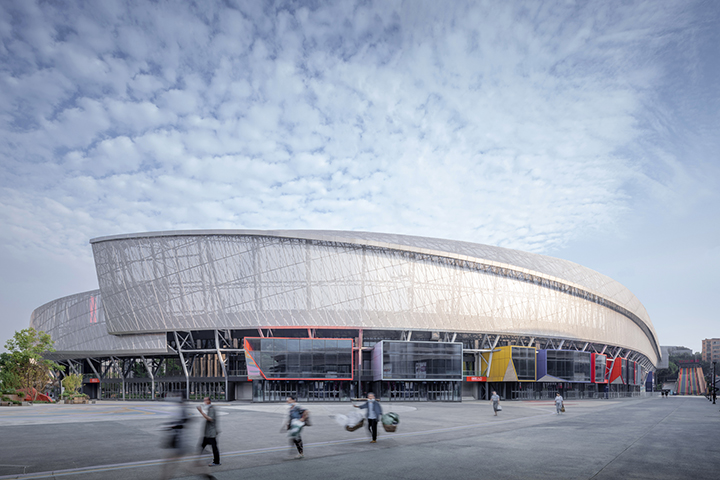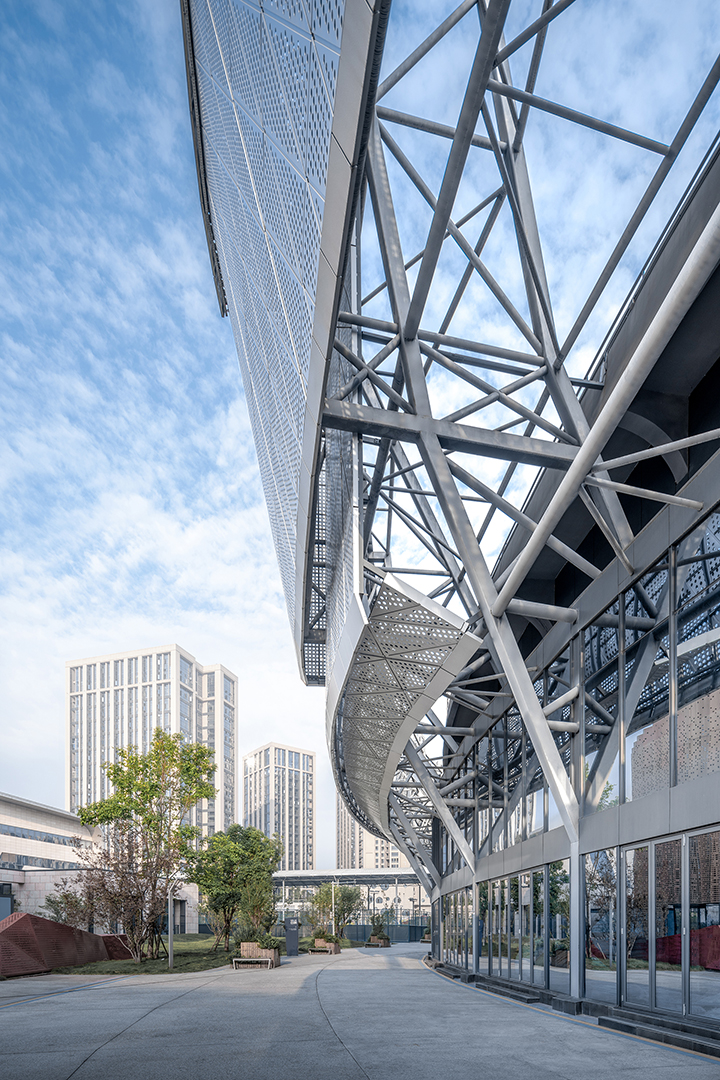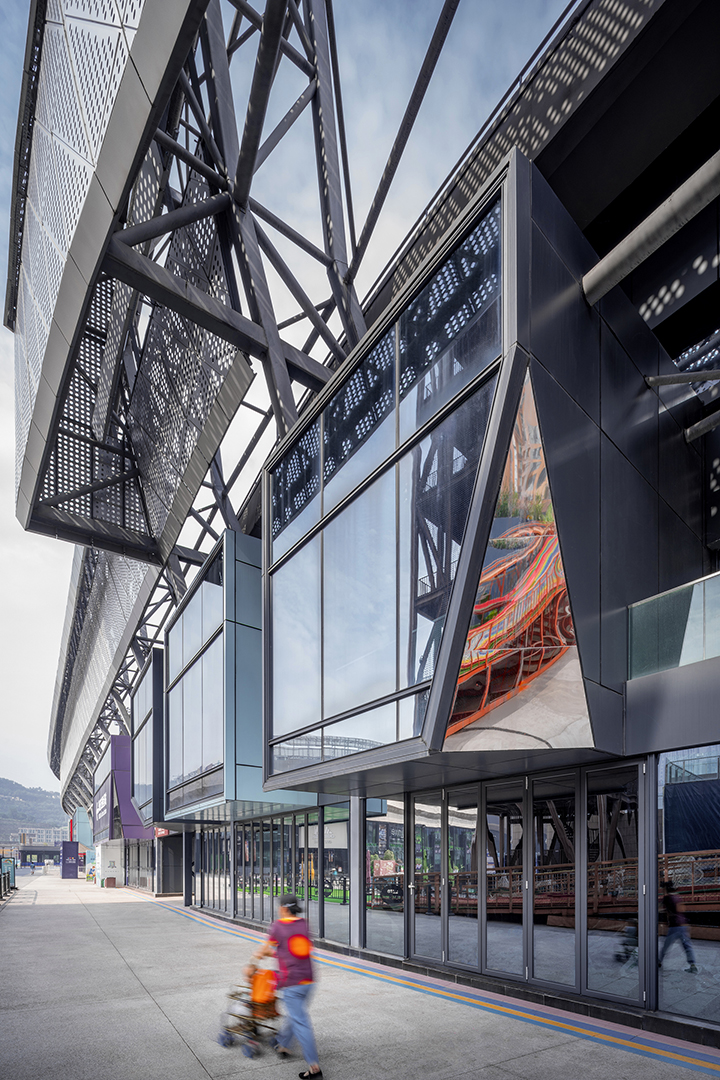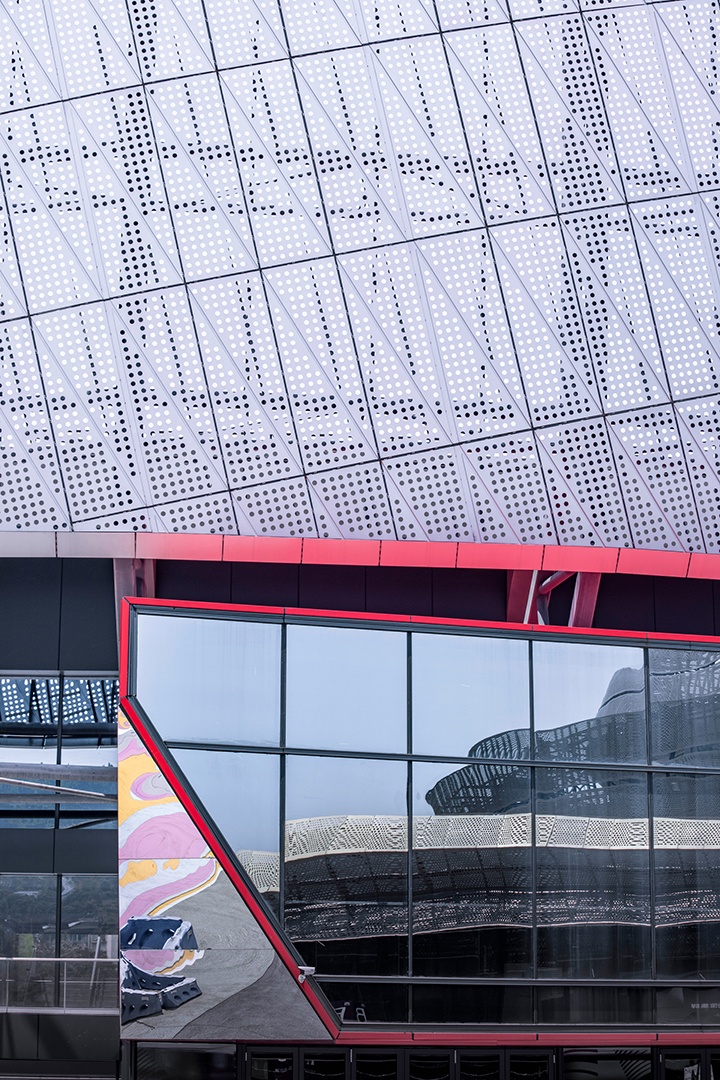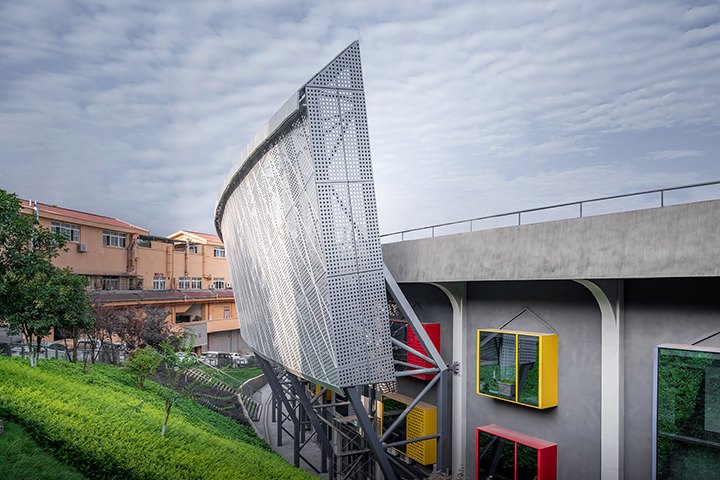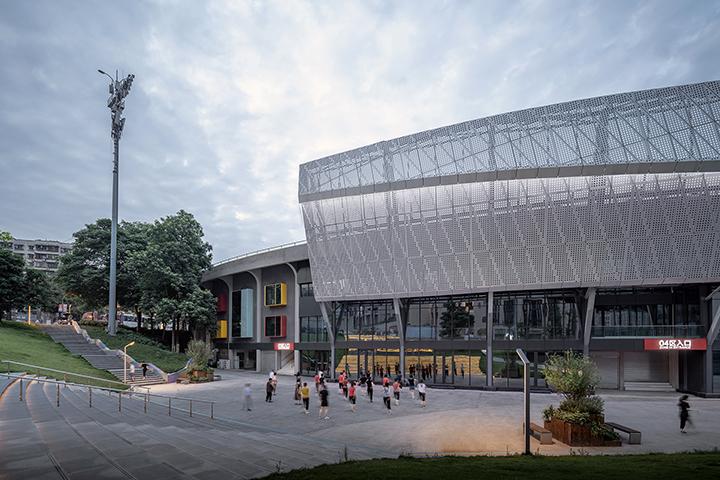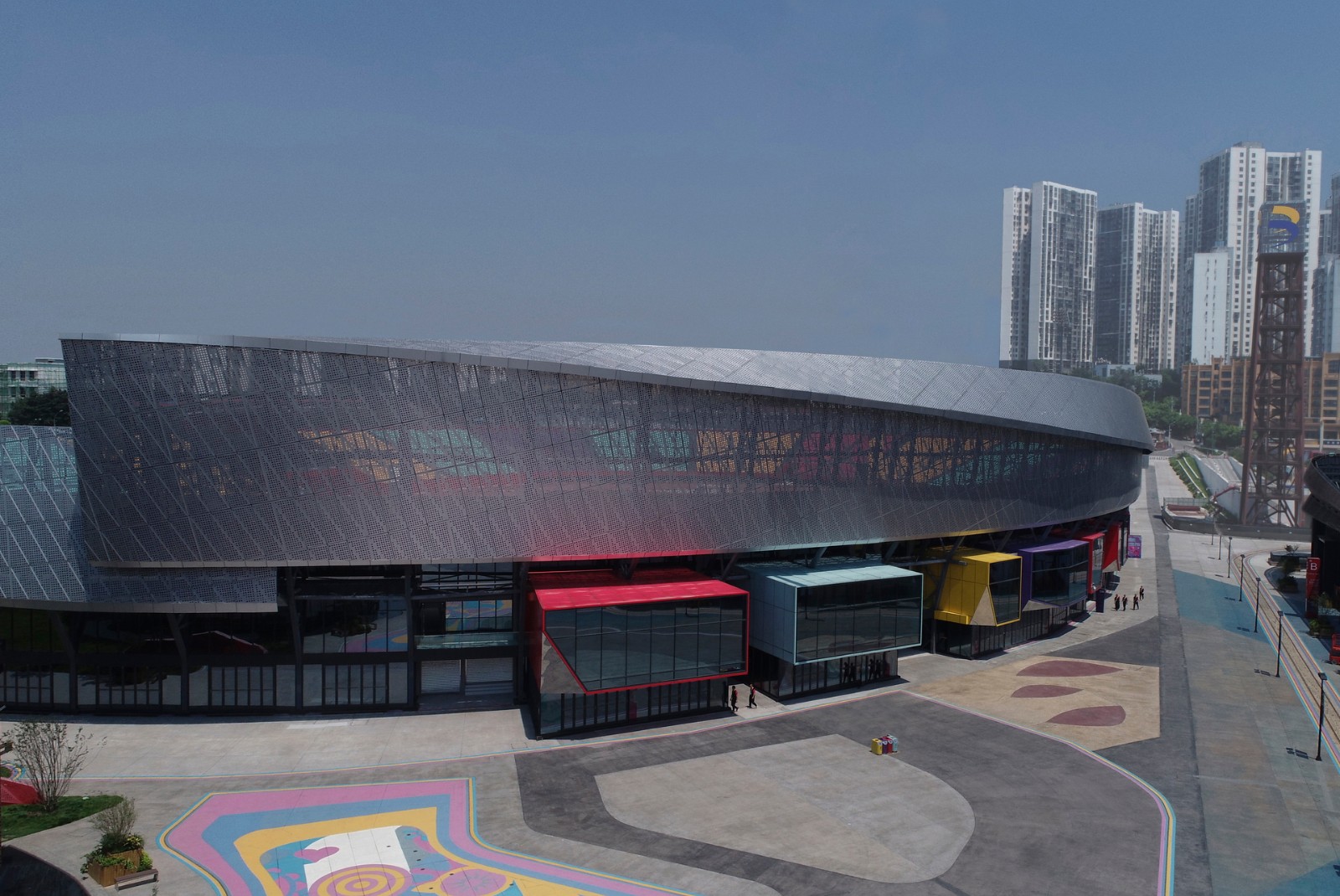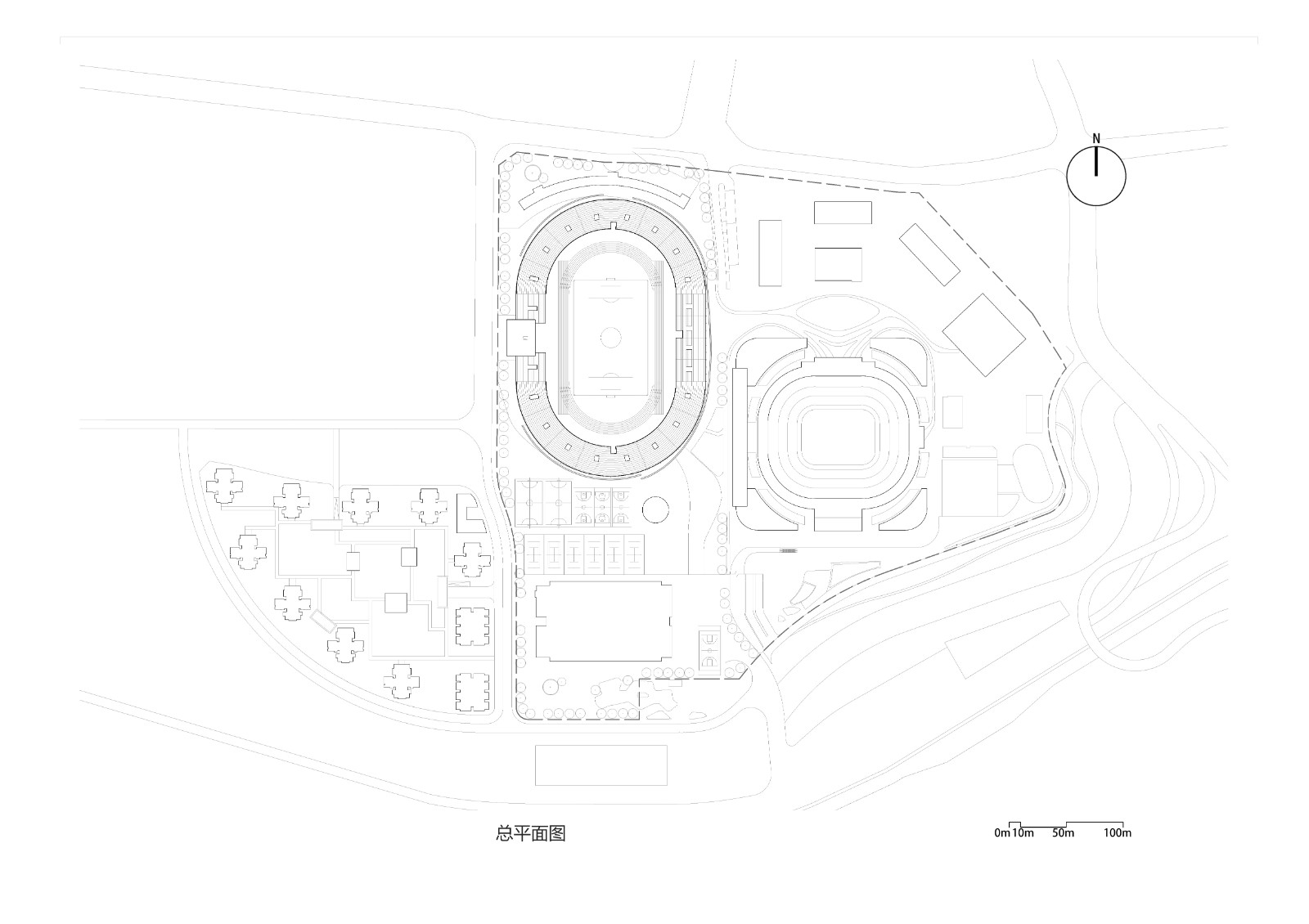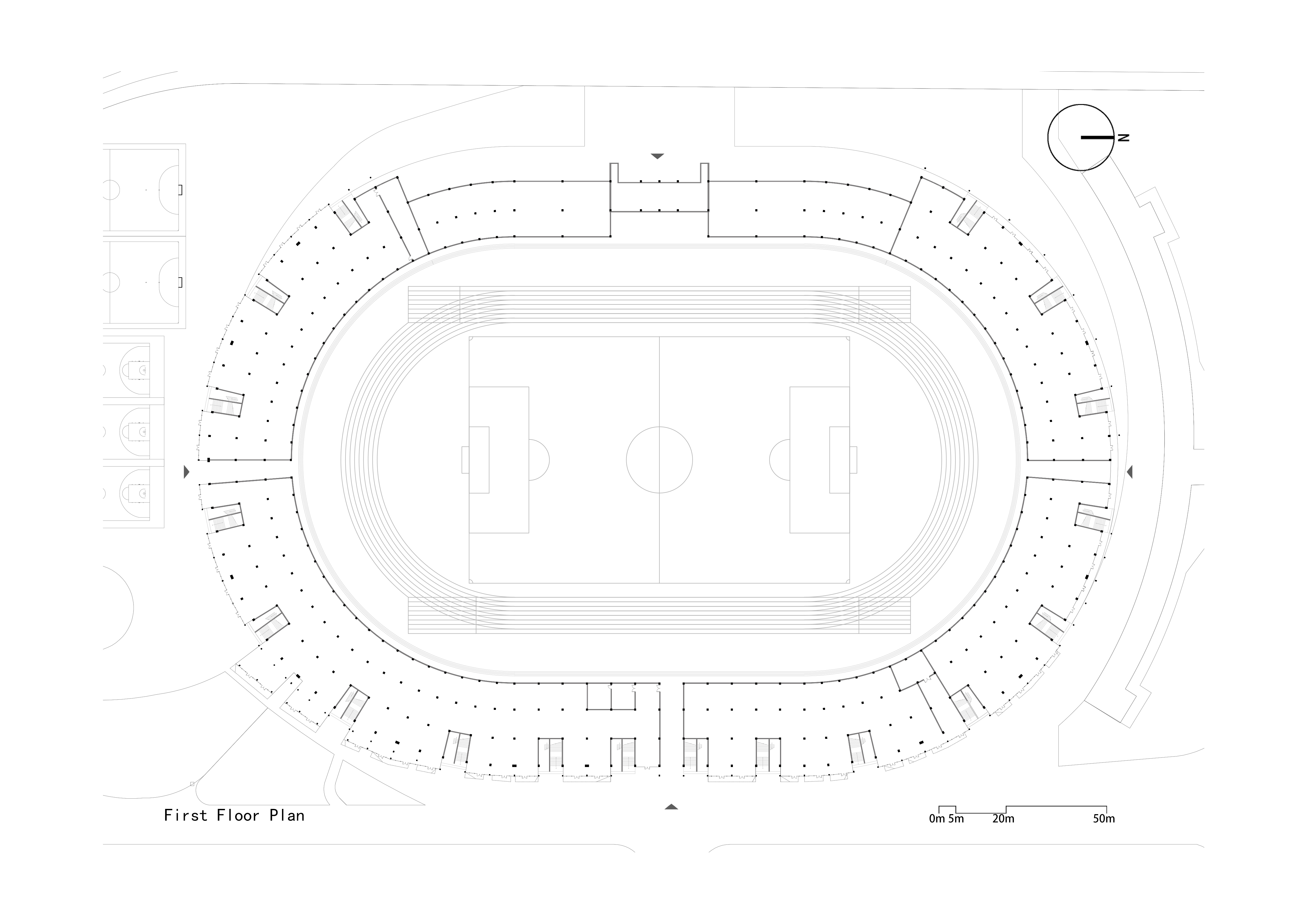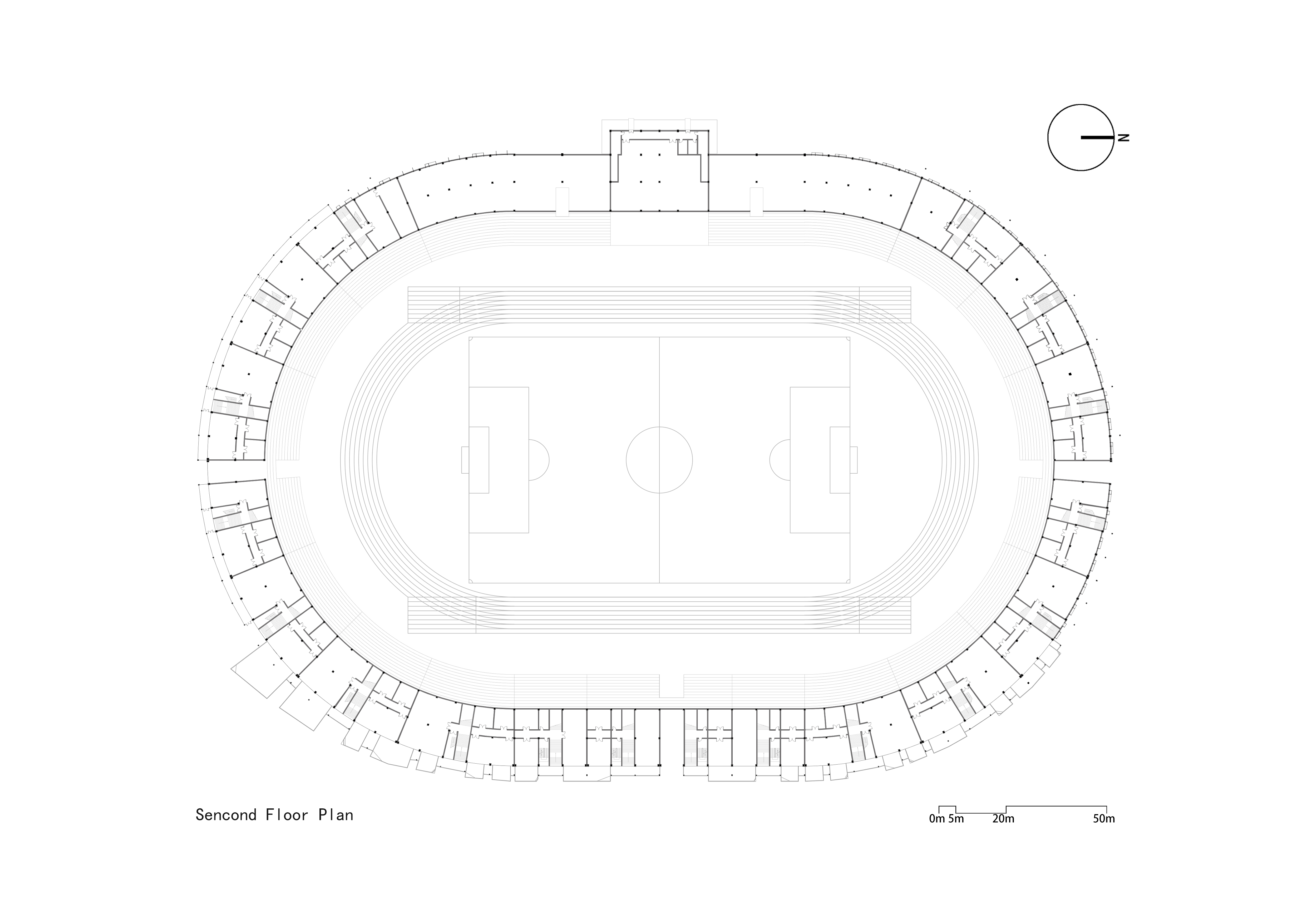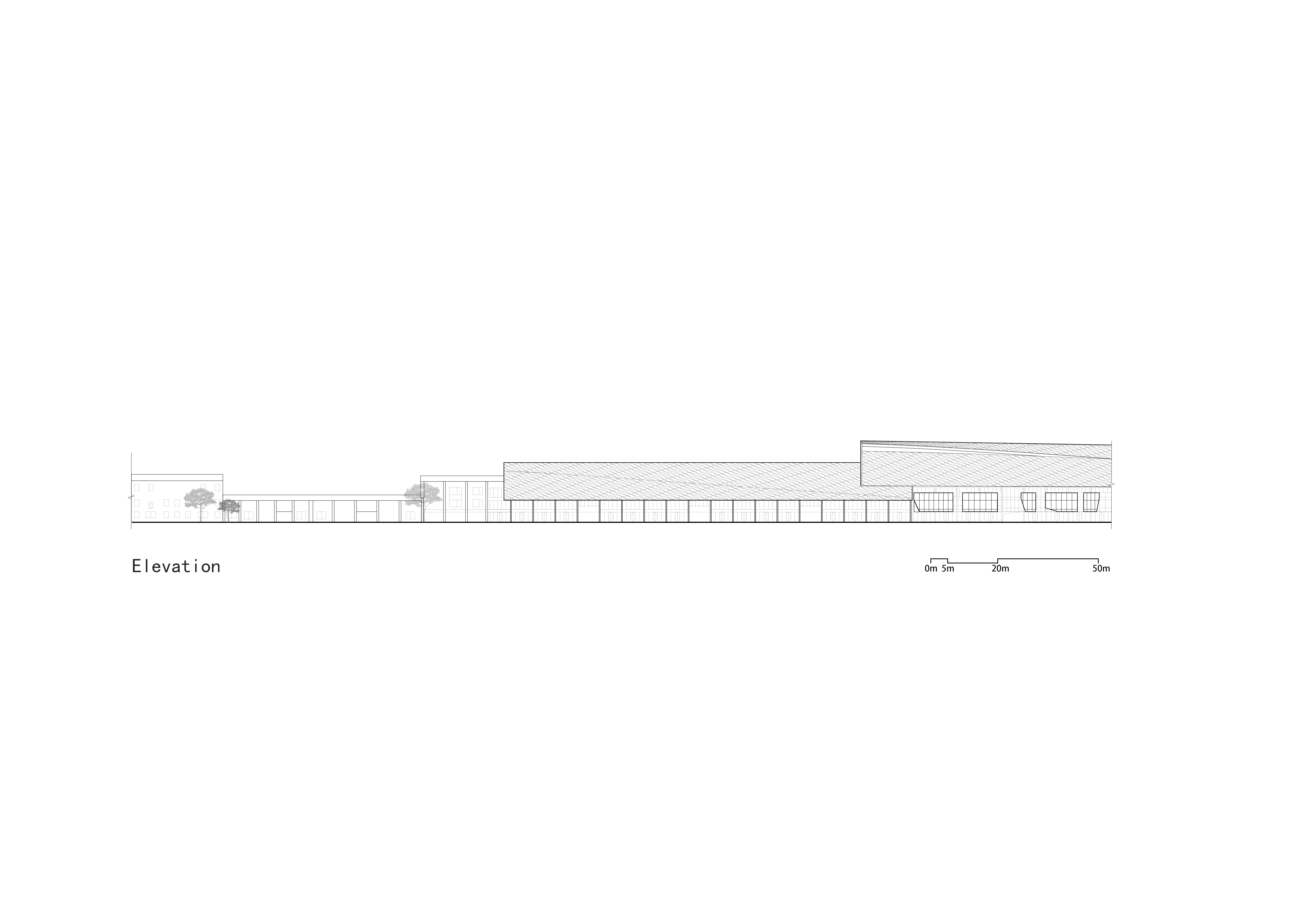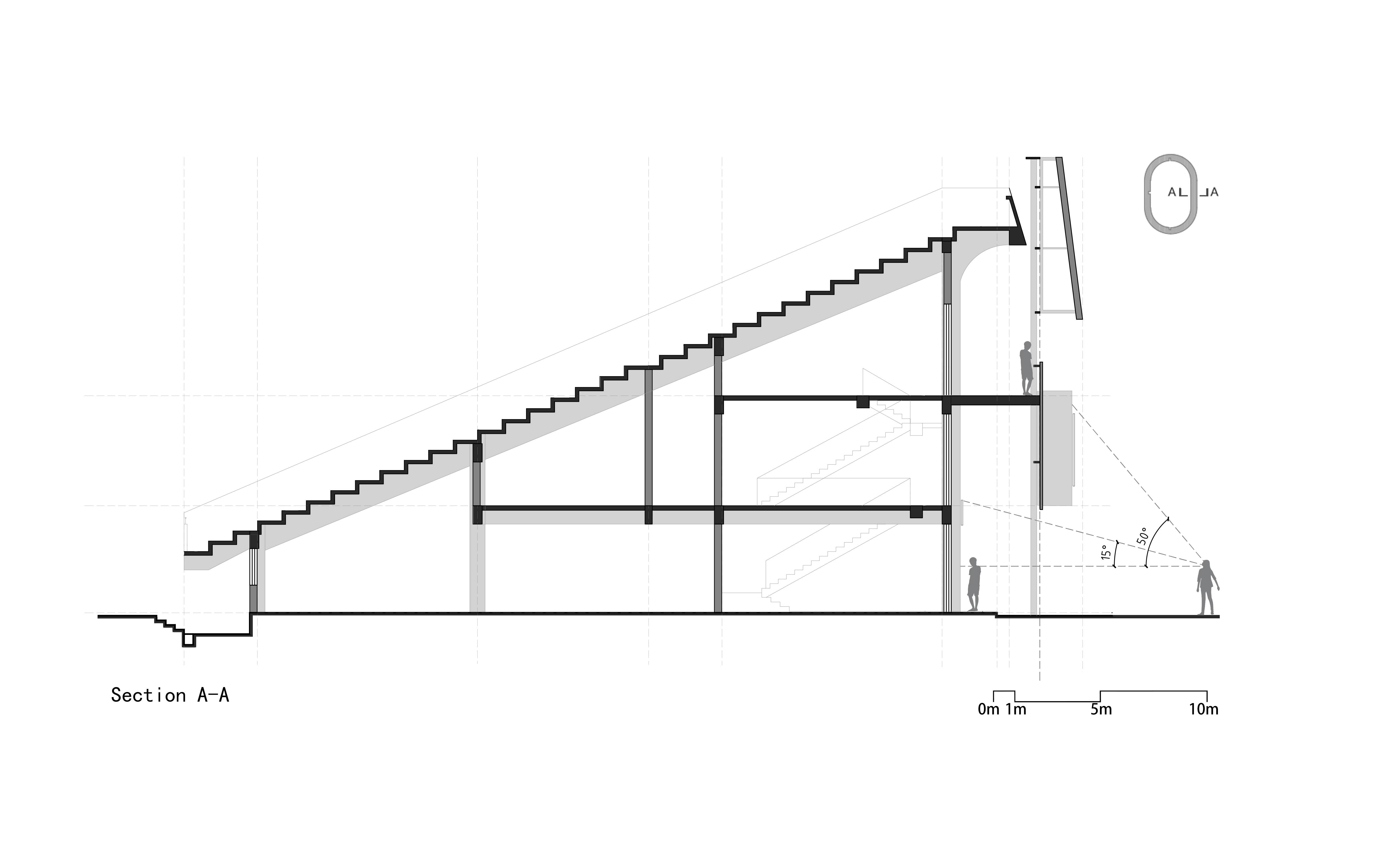Banan Stadium Renovation
-
PROJECTS
Banan Stadium Renovation
-
YEAR
2020
-
LOCATION
Chongqing
-
SIZE
21,000 m2
-
ARCHITECT
URBANTECT
-
PARTNER
/
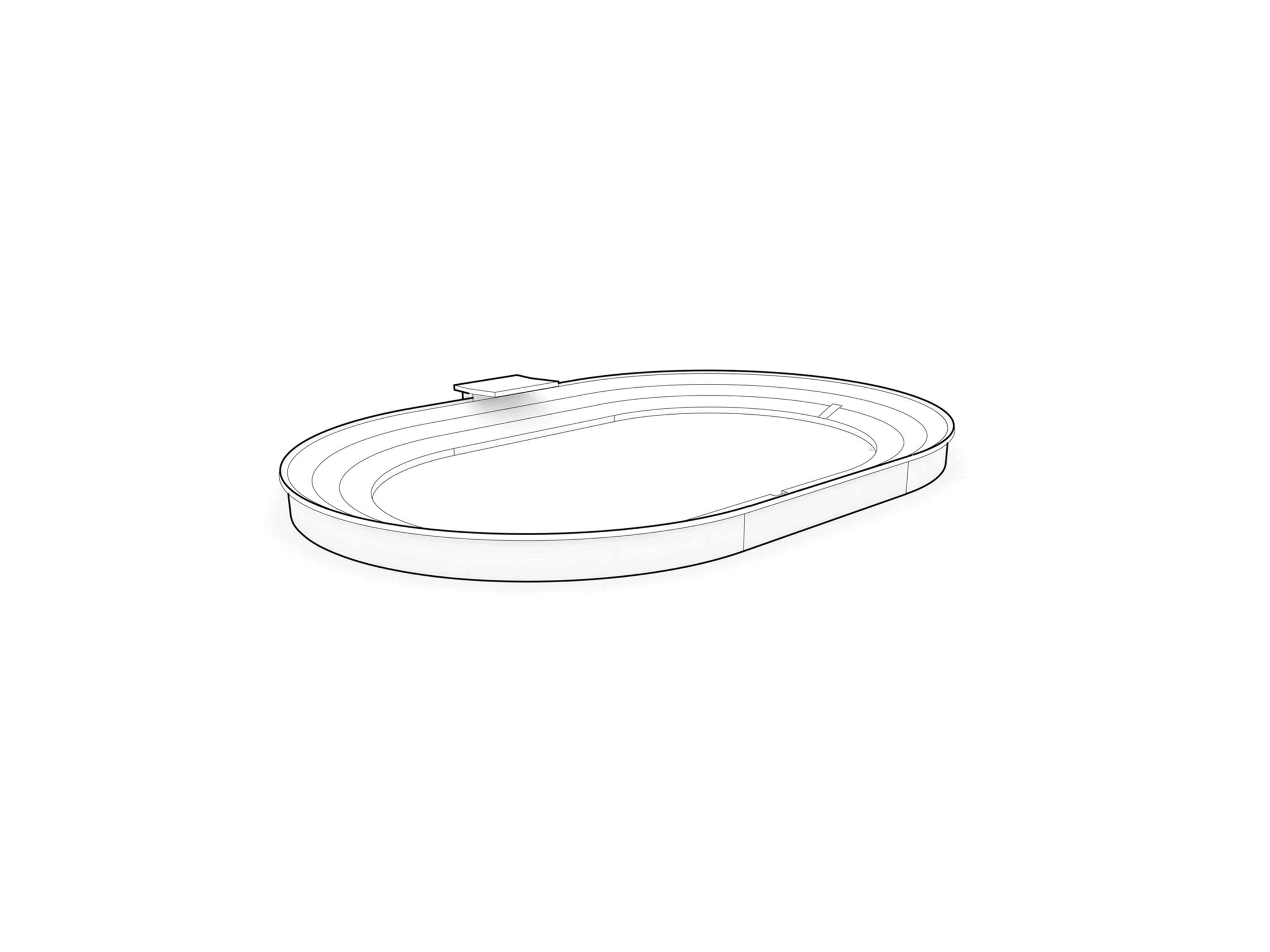
Banan Stadium was once one of the important landmarks in Banan District of Chongqing. The stadium was once idled and abandoned, which led to the deterioration of the spatial quality of the stadium and its surrounding areas. The renovation of the stadium was originally intended to bring life back to the stadium and its surroundings as the highlight within the community in Banan District.
The major design challenge was how to achieve the combination of the monumental scale with street life without affecting the primary structure of the stadium. Another challenge was how to reflect the contradictory and energetic demands of the present, while preserving the historical characteristics of this significant architecture in Banan, Chongqing.
Also working as the urban design consultant for the whole plot, we proposed to create a principal pedestrian street between the stadium and gymnasium. The first design approach was to divide the stadium into two parts based on this point. The southeast part facing the pedestrian street responded to the demands of monumental landmarks and living necessity, while the northwest part responded to the preservation of the historical value of the architecture.
On the southeast side, we divided the facade into two parts. On the top part, the large-scale perforated aluminum mesh was used to wrap around the stadium. It functioned to place the stadium signage and to hide the service ducts and piping. The perforated aluminum mesh skin was slightly elevated in the southeast corner and becomes a visual focus of the whole building. On the lower part, commercial and retail spaces were divided into several blocks to meet the small-scale needs of commercial buildings. The gaps between those boxes function as entrances and exits for the stadium. The additional part on the southeast was completely independent of the stadium structurally. It was interconnected to the internal space to create a complete multi-functional commercial and interior space.
The facade on the first floor of the commercial area was made up of glass curtain walls. The added corridor on the second floor provided public access and viewing angles. As an eye-catching element, the colored metal cladding boxes were designed to distinguish different commercial spaces on the second floor and as an appointed place for billboard placements. Each coloured box was sliced were facing the pedestrian street, forming a tilted reflective stainless steel that acts as an interactive device between the building and pedestrians.
On the northwest side, the original main structure was retained and the renovation works were minimal. We removed the existing wall coatings and simply repainted them with dark grey paint. The old windows were replaced by newly designed bay windows. On the northwest facade, we allowed service ducts and piping to be exposed directly as it was where the service zone was located.
Towards the end of the renovation and restoration, we took the liberty to clean up the stadium interiors by repainting the walls and floor, and replacing the seats etc. With the addition of equipment and facilities according to the new functional requirements, the internal space remained open to future tenants to do their own design based on their own needs.
Upon the project completion, the functionality of the mixed-use stadium was gradually reactivated. As the new tenants began to move into the commercial stores, the pedestrian street became livelier. Although most of the commercial stores were yet to open, an increasing number of passersby began to stop around to observe the reflective stainless steel mirror installation. The reshaping of the stadium’s overall image has restored to its original glory and its status as a monumental landmark in the Banan area.
The project starts to focus on the future specific use of this building and people’s behaviors in the spaces. Architectural space exists as a type of place that bears diversified activities and lifestyles such as communal sports, catering, shopping, work, training and performance etc. On this basis, a usual unified identity of a large scale sports building will be redefined as multiple characteristics with different scales and forms: difference spatial scales echo different architectural functions; different forms work in concert with future specific uses and needs of facilities. Ultimately, the installation of stainless steel mirror produces unexpected surprises for pedestrians.
